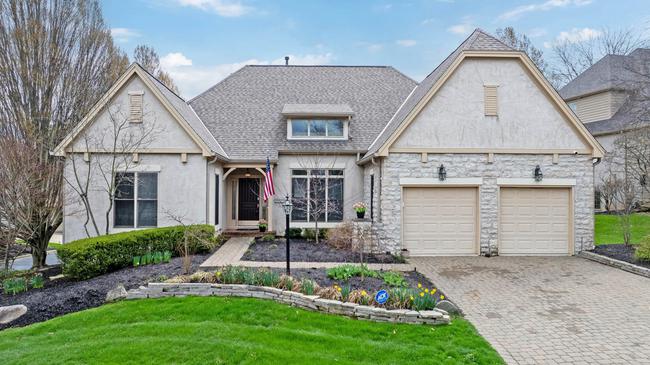Central Ohio Real Estate
This Week's Top Picks
Explore via Map
SALE PENDING


7365 Perry Road
Delaware OH 43015
Delaware OH 43015
Beds:
5
Baths:
4 (full)
| 1 (half)
Acres:
7.69
Sqft:
6,034
PRICE REDUCED


1643 Villa Way
Powell OH 43065
Powell OH 43065
Beds:
4
Baths:
2 (full)
| 1 (half)
Sqft:
4,357
SALE PENDING


7004 Calabria Place
Dublin OH 43016
Dublin OH 43016
Beds:
4
Baths:
4 (full)
| 1 (half)
Acres:
0.19
Sqft:
4,822
SALE PENDING


362 Bryn Du Drive
Granville OH 43023
Granville OH 43023
Beds:
1
Baths:
4 (full)
| 2 (half)
Acres:
0.85
Sqft:
5,437
PRICE REDUCED


155 W Main Street 1901
Columbus OH 43215
Columbus OH 43215
Beds:
2
Baths:
2 (full)
| 1 (half)
Acres:
0.44
Sqft:
2,454
SALE PENDING


8537 Sandycombe Drive
New Albany OH 43054
New Albany OH 43054
Beds:
5
Baths:
4 (full)
| 1 (half)
Acres:
0.66
Sqft:
5,841
SALE PENDING


4170 Bidle Court
Dublin OH 43016
Dublin OH 43016
Beds:
5
Baths:
5 (full)
| 1 (half)
Acres:
0.47
Sqft:
5,172
SALE PENDING


1365 Kearney Way
Delaware OH 43015
Delaware OH 43015
Beds:
4
Baths:
3 (full)
| 1 (half)
Acres:
0.49
Sqft:
4,351
SALE PENDING


5432 Willow Bend Court
Westerville OH 43082
Westerville OH 43082
Beds:
4
Baths:
3 (full)
| 2 (half)
Acres:
0.4
Sqft:
5,656
SALE PENDING


10200 Abbottshire Village Place
Powell OH 43065
Powell OH 43065
Beds:
3
Baths:
3 (full)
Sqft:
3,704
PRICE REDUCED


1462 Dogwood Loop
Powell OH 43065
Powell OH 43065
Beds:
4
Baths:
4 (full)
| 1 (half)
Sqft:
3,747

