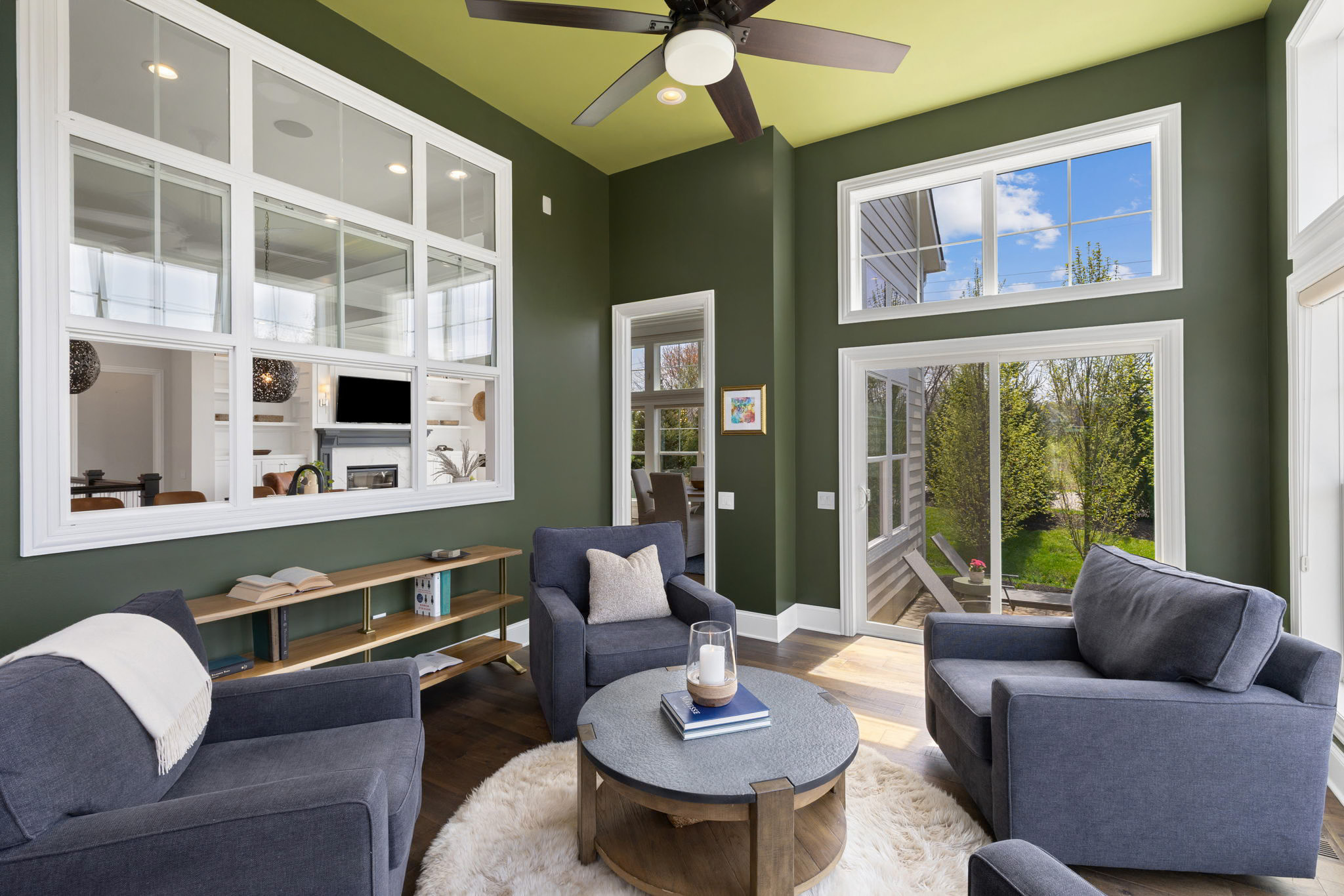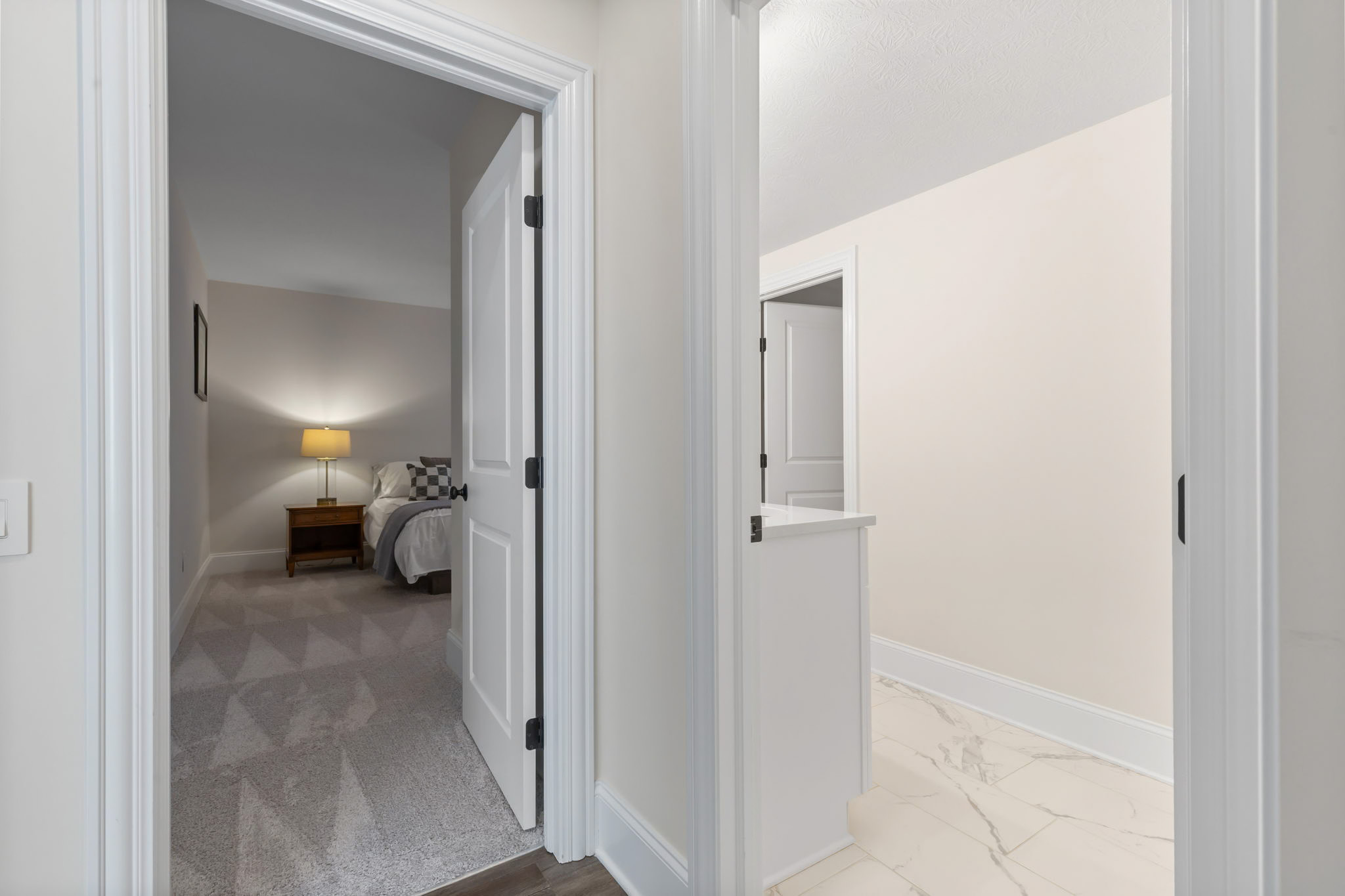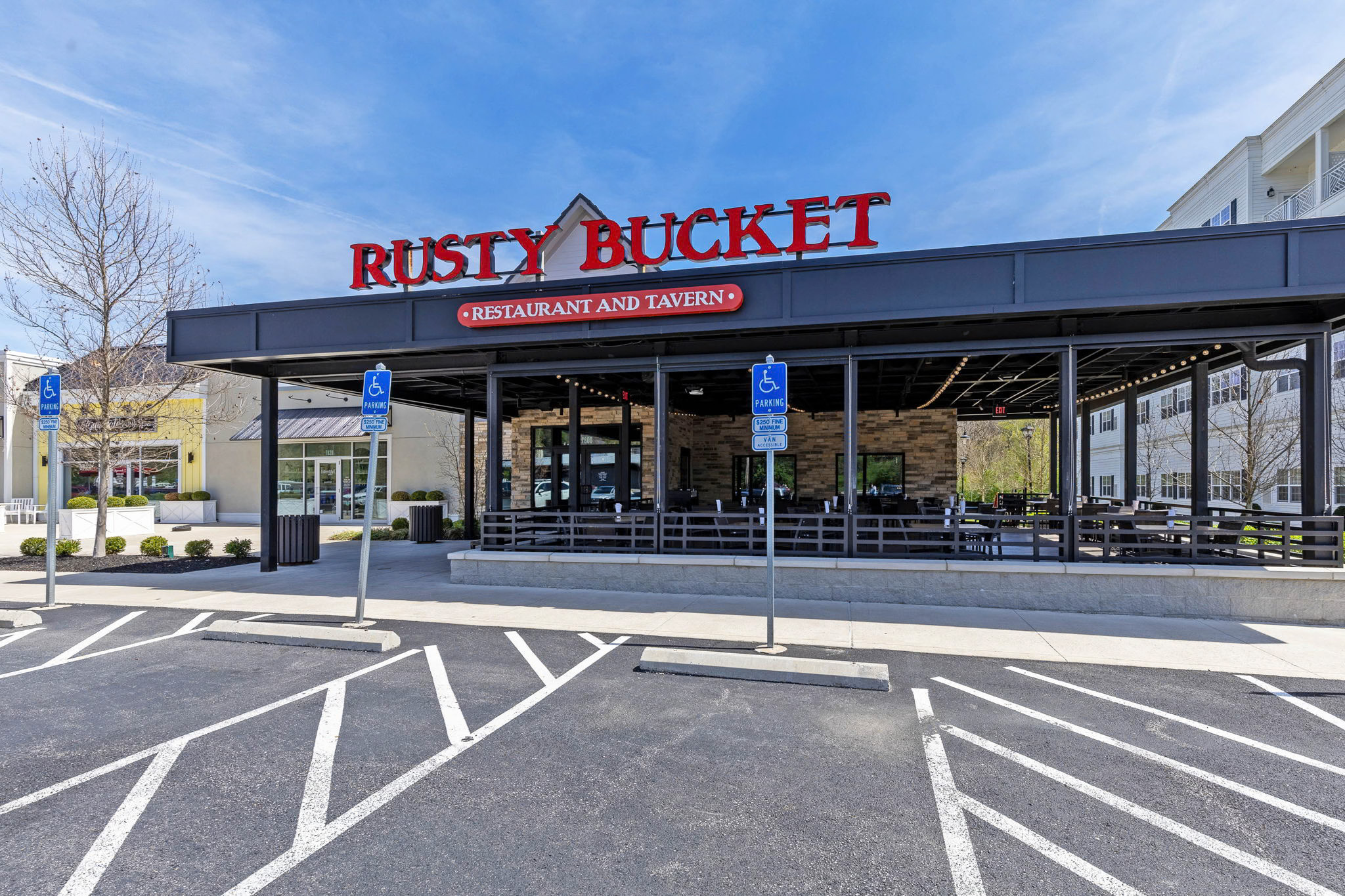1643 Villa Way
Refined Luxury Living in The Villas at Loch Lomond by Bob Webb!
Located in the prestigious community of The Villas at Loch Lomond, this sensational custom-built Bob Webb luxury home offers 4 bedrooms, 2.5 bathrooms, and over 4,357 square feet of finely crafted living space. Designed with style, comfort, and convenience in mind, this executive residence combines exquisite finishes and thoughtful details with effortless, main-level living.
Step inside from the charming covered front porch—perfect for relaxing with your morning coffee or evening glass of wine—and you’re welcomed by soaring 12’ ceilings, 4 fireplaces, and stunning distressed wide-plank hardwood floors. The open-concept layout flows seamlessly through a private den (ideal as a home office or guest suite), an inviting hearth room, and into a bright and spacious great room highlighted by floor-to-ceiling windows, coffered ceilings, and elegant crown molding.
The chef’s kitchen is a true showstopper, featuring inset Amish-crafted luxury cabinetry, a massive island with quartz countertops, and a secondary “messy kitchen” with leathered granite countertops for hidden prep and extra storage. High-end appliances include a Sub-Zero refrigerator, Wolf gas cooktop, Bosch ultra-quiet dishwasher, built-in microwave drawer, and a KitchenAid ice maker. The luxurious owner’s suite is a private retreat with dual custom closets and a spa-like ensuite showcasing an oversized shower with a built-in bench.
Head downstairs via the open staircase to a sprawling finished lower level, thoughtfully designed for entertaining. You'll find a stylish wet bar, a cozy family room with fireplace, spacious recreation area, two large bedrooms with egress windows and walk-in closets, a shared full bath, and a fifth flex room—ideal as a gym, studio, or additional guest bedroom. Ample unfinished storage space completes the lower level.
Outside, enjoy a beautifully landscaped and private paver patio, offering the perfect space for quiet evenings or gatherings with friends and family. This one-of-a-kind home delivers unmatched craftsmanship, luxury, and low-maintenance living in one of the area's most desirable gated communities. Additional amenities are too many to list! Call today to schedule a showing.
For 24-hour recorded information, call 614-924-9000 and press 3.
- MLS Number: 225013169
- garage: 2
- style: 1 Story
- New Construction: No
- School District: OLENTANGY LSD 2104 DEL CO.
- Subdivision: Villas at Loch Lomond
- Year Built: 2019





























































