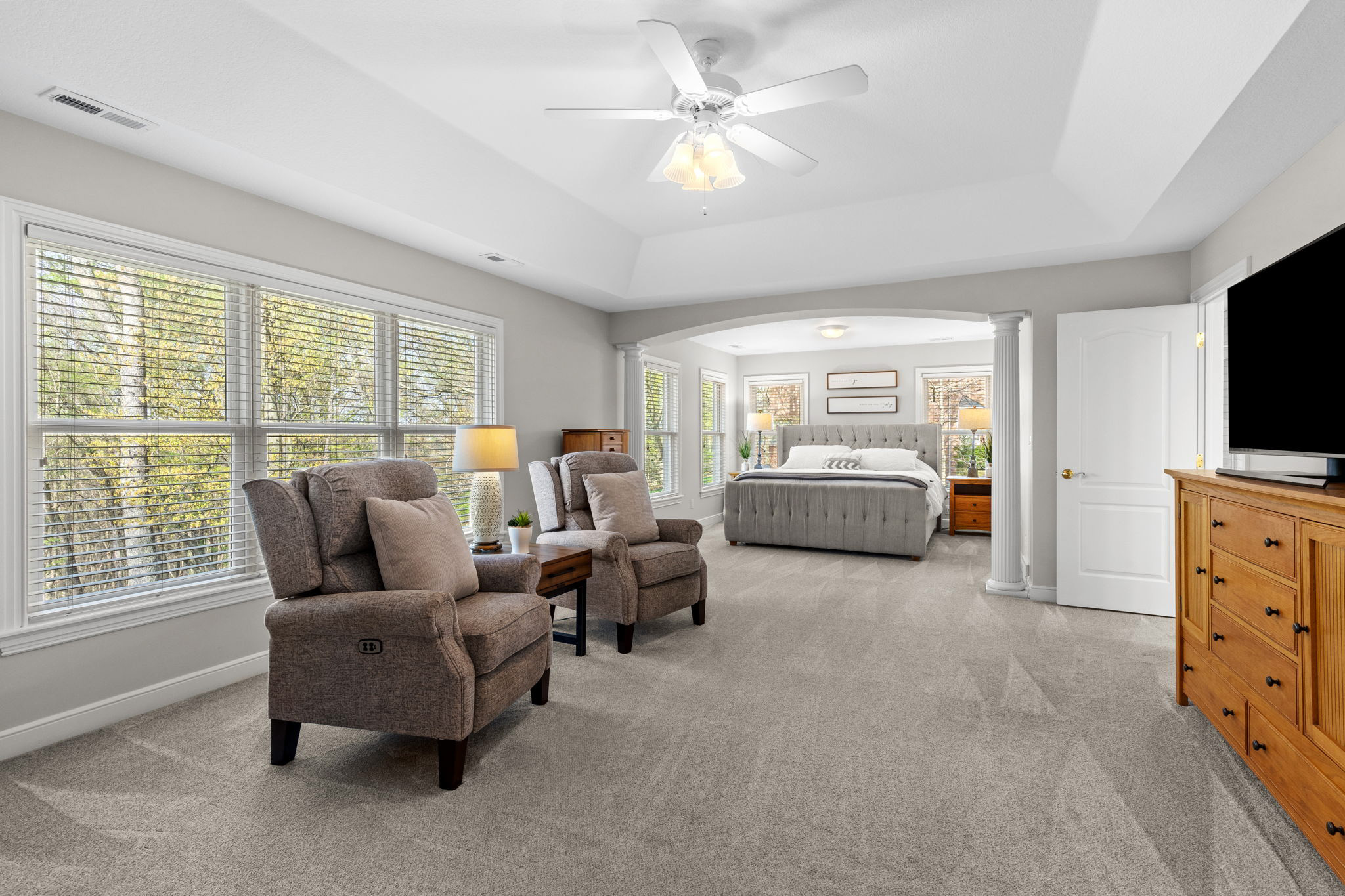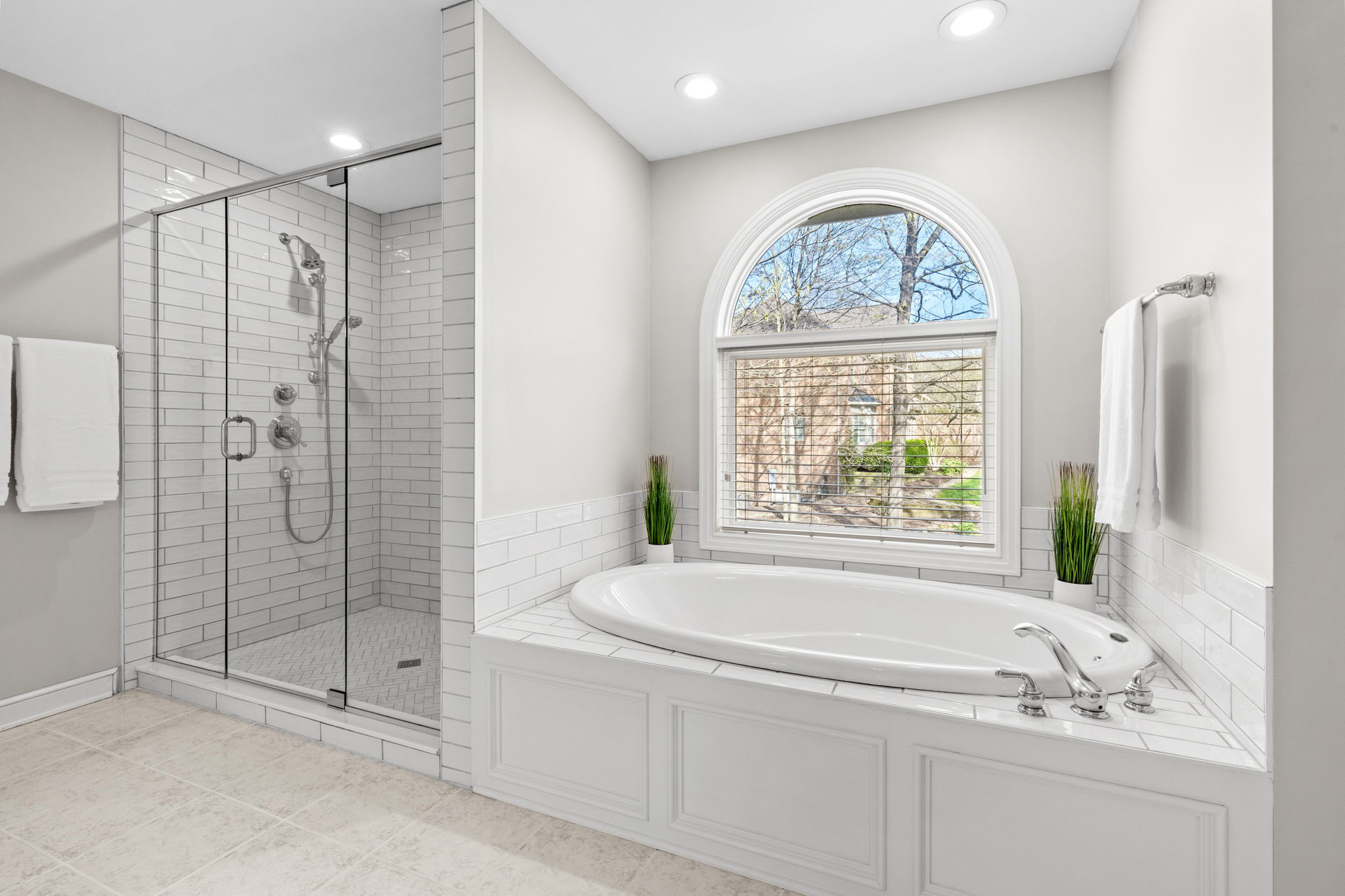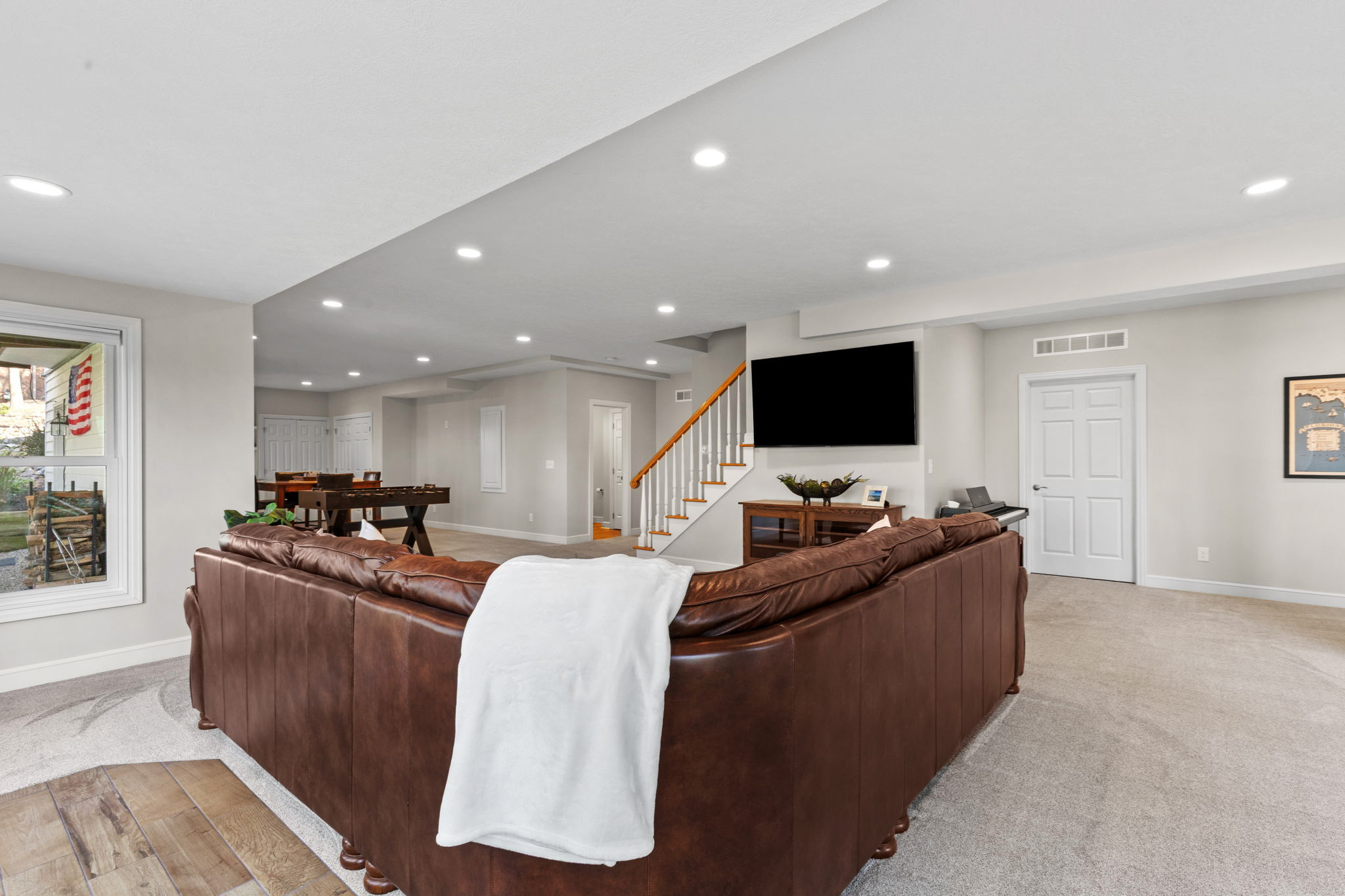362 Bryn Du Drive
Panoramic Perfection in Granville’s Prestigious Bryn Du Woods!
Located in the prestigious Bryn Du Woods subdivision, this exquisite custom-built home offers 5 bedrooms, 4 full bathrooms, 2 half bathrooms, and over 5,437 square feet of finely appointed living space, nestled on a scenic hilltop at the end of a quiet cul-de-sac. Offering panoramic year-round views and a perfect blend of privacy and sophistication, this one-of-a-kind property is a showcase of thoughtful design and exceptional craftsmanship.
From the moment you step inside, you're greeted by soaring ceilings, gleaming hardwood floors, custom built-ins, and rich wood detailing that create a warm yet refined atmosphere. The floor-to-ceiling windows throughout the main living areas bathe the space in natural light and capture stunning views of the surrounding landscape. The fully renovated chef’s kitchen is a standout, featuring striking granite countertops, high-end appliances, and an oversized island, all flowing seamlessly into the dramatic two-story great room with a fireplace and adjacent casual dining area. Formal living and dining rooms offer additional elegance for hosting guests.
The spacious owner’s suite is a private retreat tucked away for comfort, complete with a spa-like bath offering a soaking tub, walk-in shower, and an expansive custom walk-in closet. The main level also includes a den or guest bedroom with full bath access, while upstairs, four additional bedrooms provide generous accommodations for family or guests.
The walk-out lower level is designed for entertaining, featuring a full wet bar, large bonus living area, and direct access to a serene outdoor patio with hot tub—perfect for relaxing under the stars. With three beautiful decks and patios, this home was designed to embrace outdoor living and overlooks tranquil leisure trails and the scenic 18th hole.
Positioned in one of Granville’s most desirable communities, this home offers luxury, privacy, and timeless appeal—just moments from charming downtown Granville, parks, golf, and award-winning schools. A rare opportunity for peaceful living with upscale amenities in every direction. Additional amenities are too many to list! Call today to schedule a showing.
For 24-hour recorded information, call 614-924-9000 and press 3.
- Sold: 06/06/25
- MLS Number: 225013539
- Acres: 0.85
- style: 2 Story
- School District: GRANVILLE EVSD 4501 LIC CO.
- Subdivision: Bryn Du Woods
- Year Built: 2000
































































