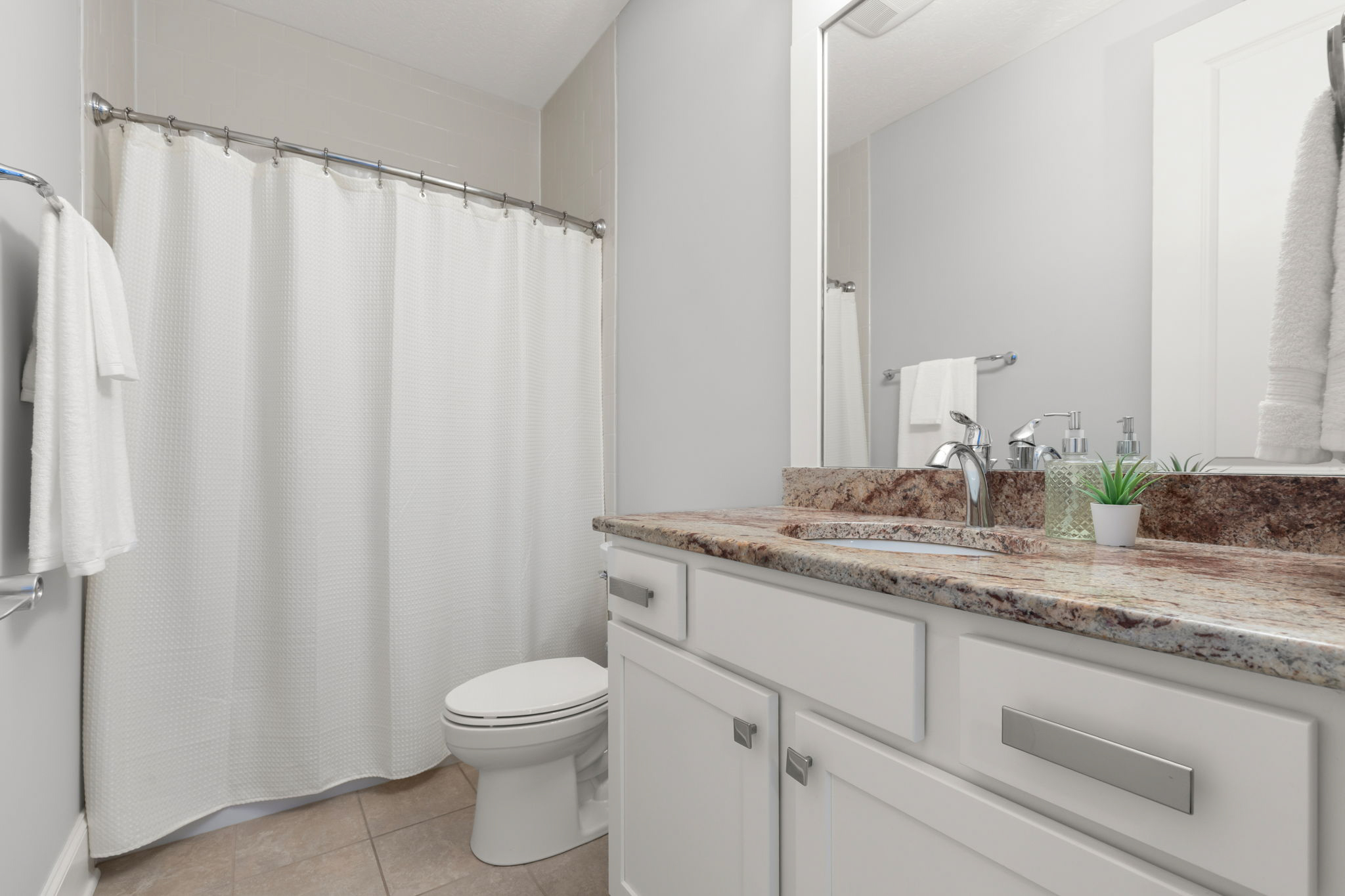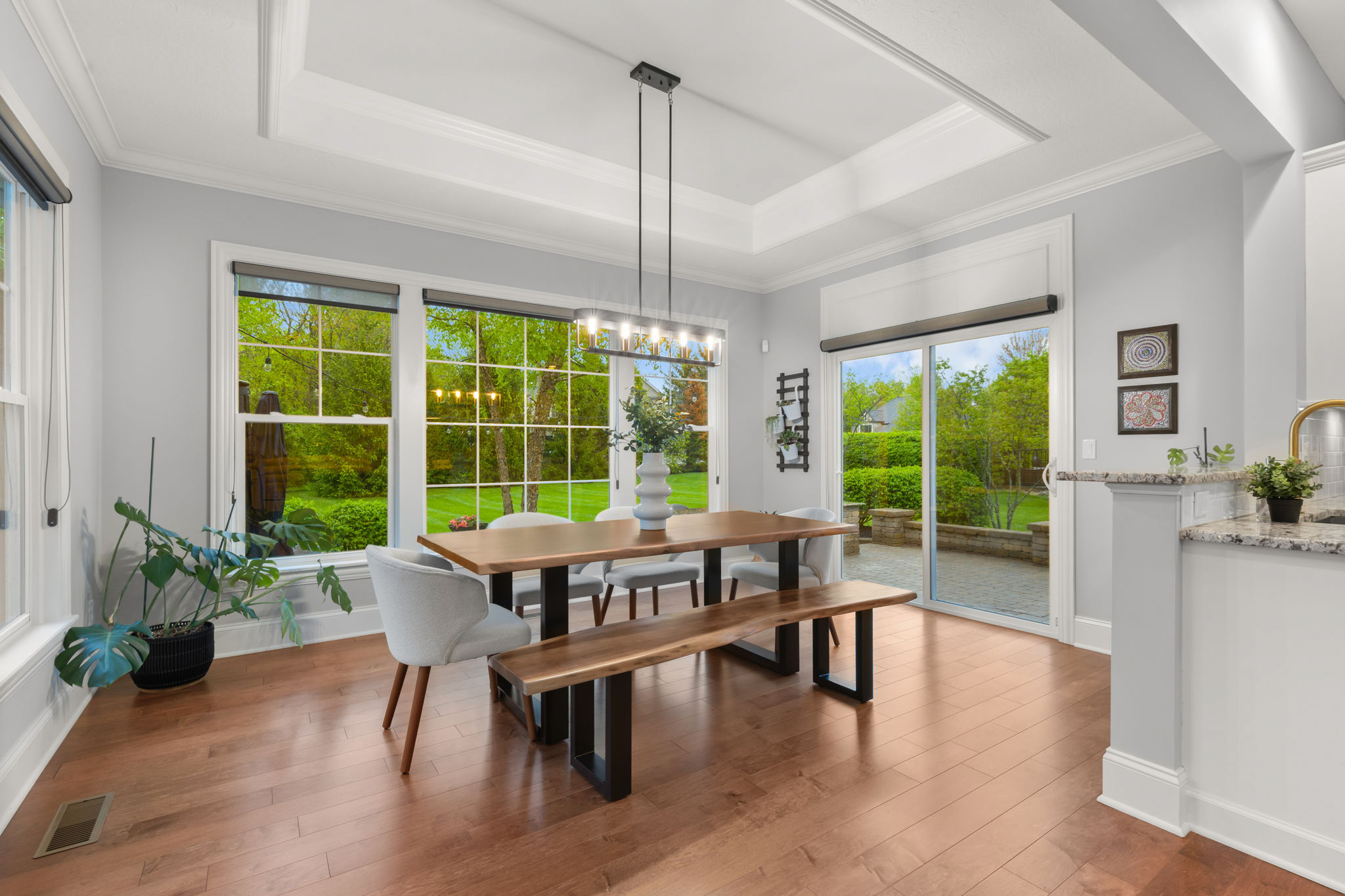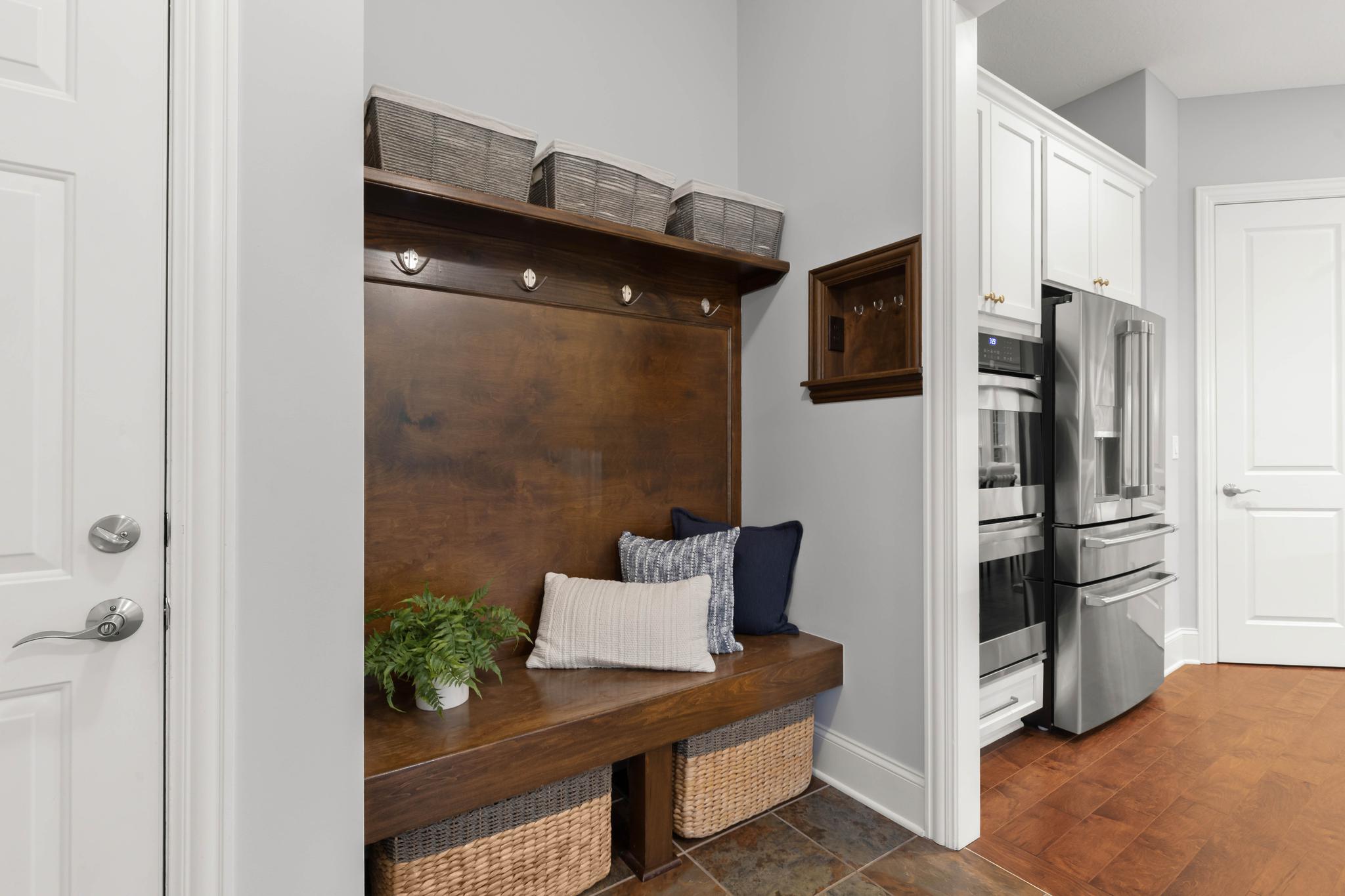4170 Bidle Court
Stately Wedgewood Glen Home with In-Law Suite, Finished Lower Level & Outdoor Oasis!
This immaculate Wedgewood Glen residence features 5 bedrooms, 5 full bathrooms, and 1 half bath on nearly half an acre, blending timeless style with functional flexibility for everyday living, entertaining, and multigenerational needs—all with over 5,000 square feet of beautifully finished living space, including the finished lower level.
The main level welcomes you with a light-filled two-story entry, library/den with built-ins, and a spacious great room centered around a fireplace with custom media storage. A chef’s eat-in kitchen showcases furniture-grade cabinetry, granite countertops, stainless steel appliances, and flows into a generous casual dining area. The mudroom adds thoughtful storage solutions, including a built-in desk, perfect for keeping busy households organized. A first-floor in-law suite with a private full bath provides the ideal space for guests or extended family.
Upstairs, the owner’s suite offers a true retreat with a spa-inspired bath featuring a walk-in shower with dual shower heads, and an expansive custom Elfa walk-in closet. Three additional bedrooms and two full bathrooms, along with a second-floor laundry room, complete the upper level with convenience and comfort.
The finished lower level is designed for entertaining and relaxation with a full bar, two flex rooms that can serve as fitness, play, or guest rooms, and a full bathroom. Step outside to enjoy a professionally designed paver patio with built-in grill, bar seating, and a large private yard—perfect for summer gatherings.
Additional features include a 3-car garage, tankless water heater, high-efficiency furnace with three zones, water-powered backup sump pump, whole-house humidifier, and whole-house water filtration system. Enjoy being just minutes from parks, trails, dog parks, and community amenities, with easy access to Emerald Fields, Bridge Park, and downtown Powell. Additional amenities are too many to list! Call today to schedule a showing.
For 24-hour recorded information, call 614-924-9000 and press 3.
- Sold: 05/29/25
- MLS Number: 225014485
- Acres: 0.47
- garage: 3
- style: 2 Story
- New Construction: No
- School District: DUBLIN CSD 2513 FRA CO.
- Subdivision: Wedgewood Glen
- Year Built: 2011


























































