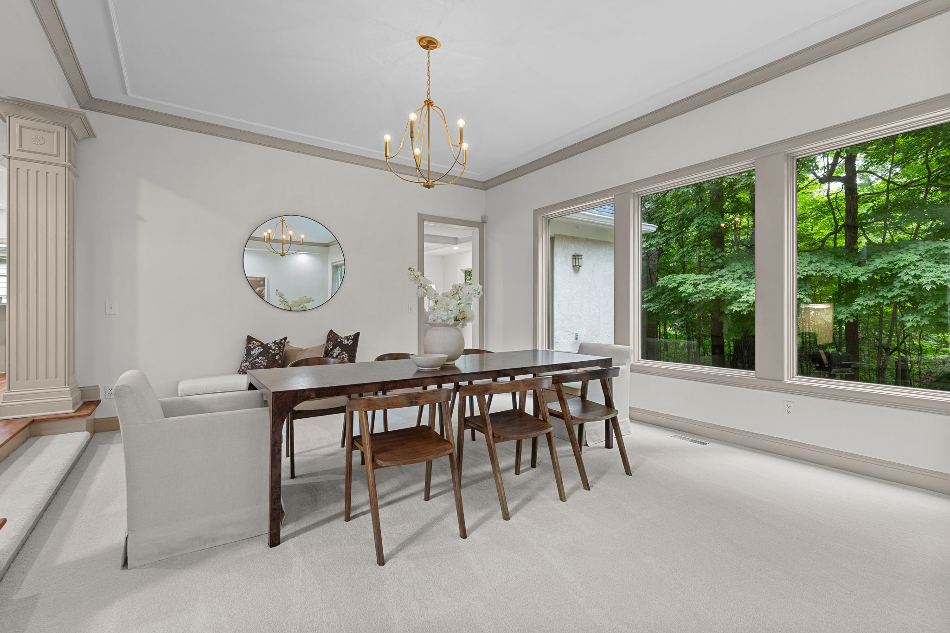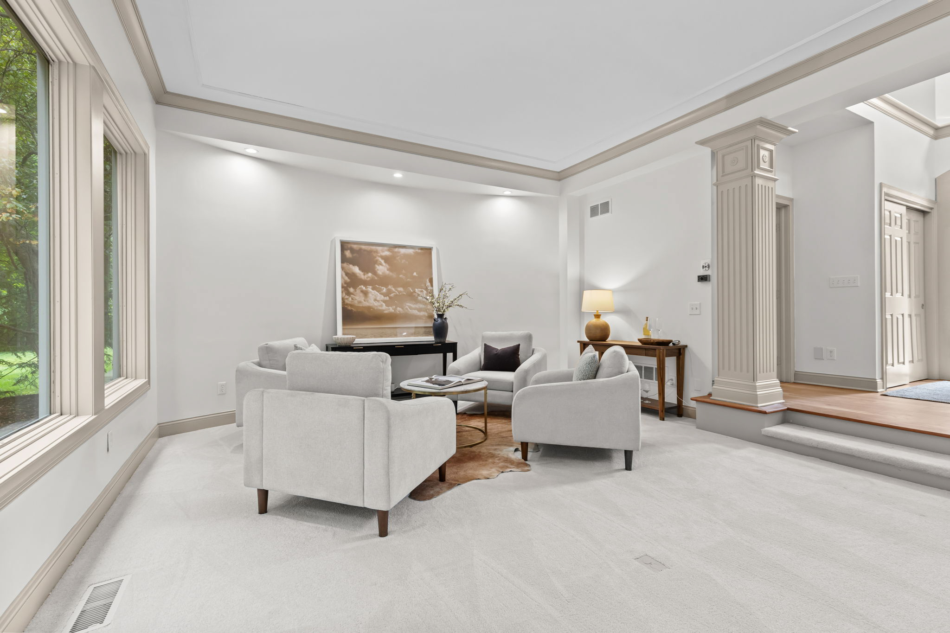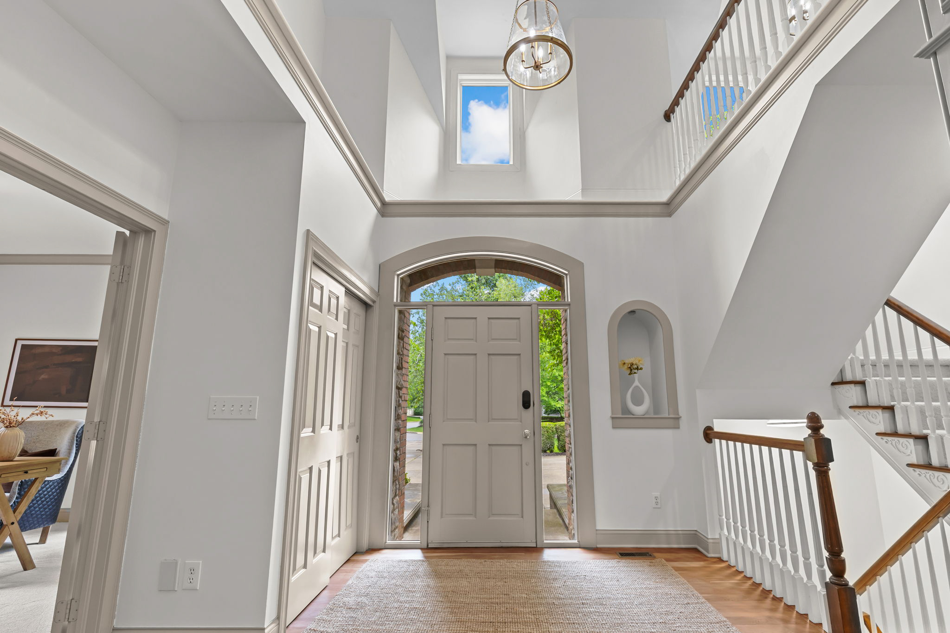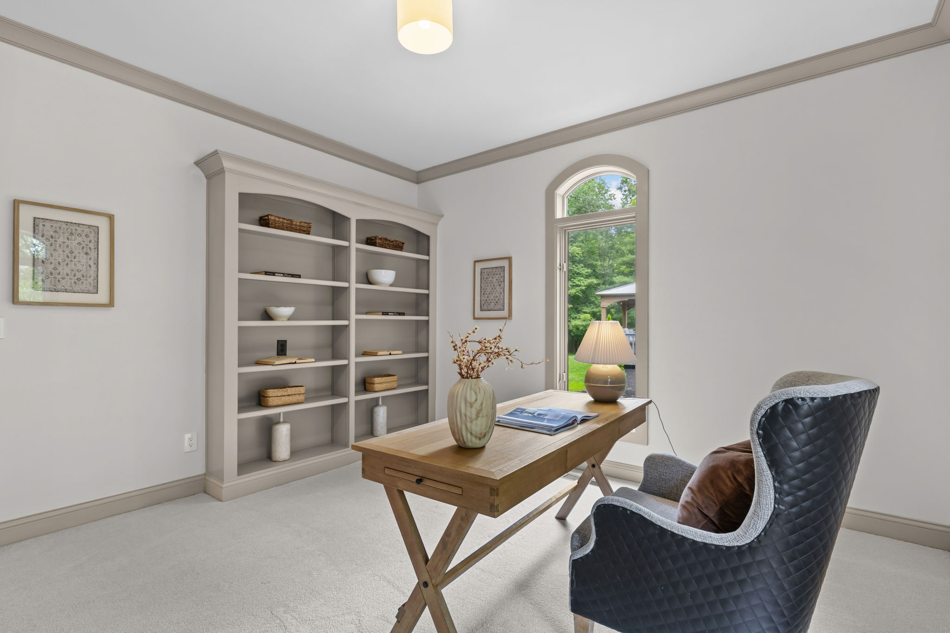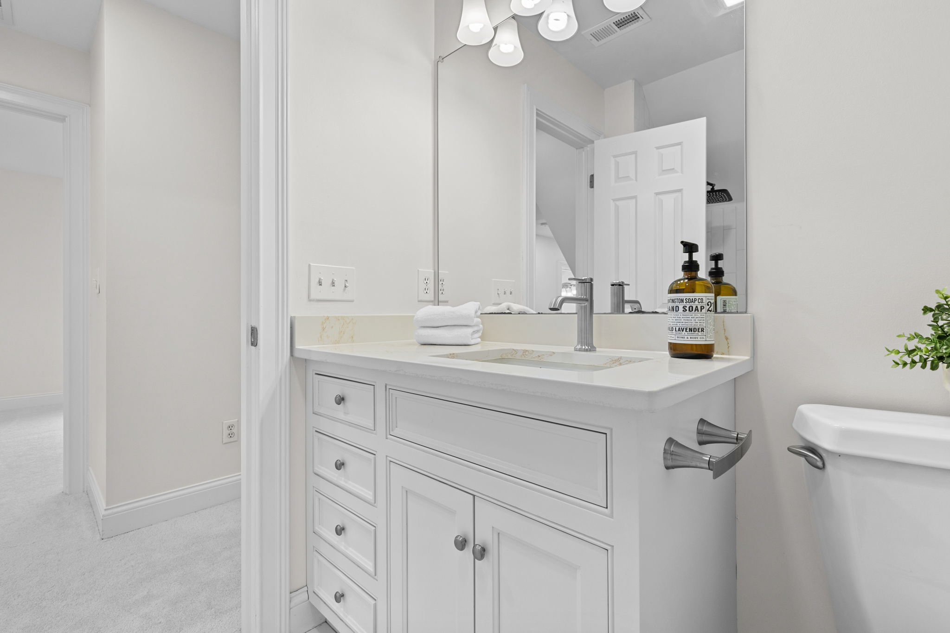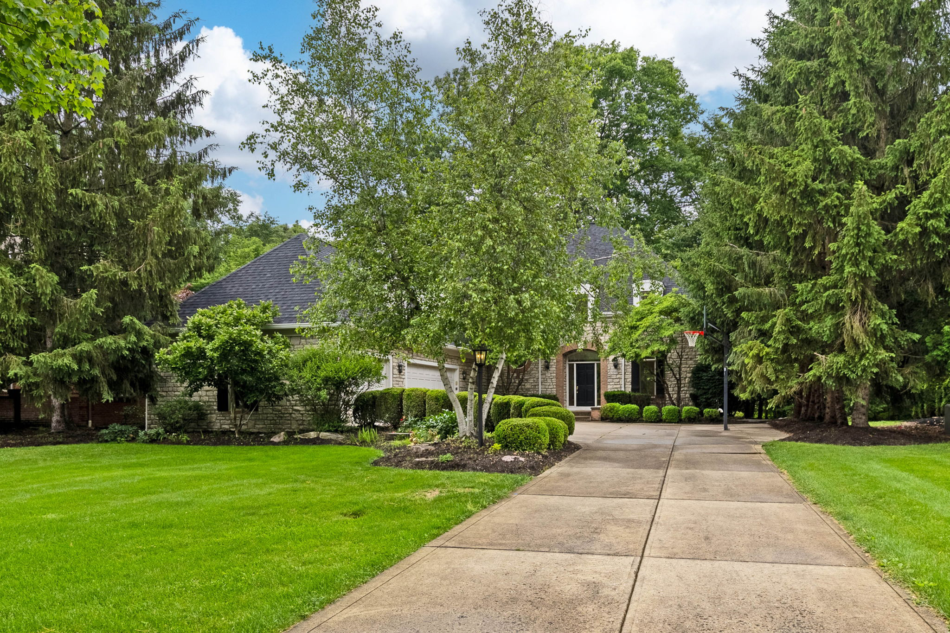5533 Stillwater Avenue
Beautifully Updated Home in Highland Lakes with Wooded Ravine Lot!
Welcome to this beautifully updated 4-bedroom, 3 full and 2 half bath home offering over 4,900 square feet in the highly sought-after Highland Lakes neighborhood. Set on a serene wooded ravine lot, this home impresses from the moment you enter the two-story foyer with its blend of timeless elegance and modern updates.
At the heart of the home, the spacious kitchen features brand-new quartz countertops, a sleek tile backsplash, and ample space for casual meals or gatherings. It opens seamlessly into the expansive family room, where a coffered ceiling and cozy fireplace create a warm, inviting atmosphere. The main level also includes formal living and dining rooms, plus a dedicated home office with custom built-ins—ideal for remote work or managing daily routines. Refinished hardwood floors, fresh paint, new carpet, and updated lighting give the entire space a crisp, move-in-ready appeal.
Upstairs, the serene primary suite offers a peaceful retreat with a generous walk-in closet and a spa-like bath complete with new quartz counters, jetted tub, dual vanities, and separate shower. Additional bedrooms are spacious and bright, with ample closet space and access to two full baths, offering comfort and flexibility for family or guests.
The partially finished basement, filled with natural light from daylight windows, provides flexible space for a recreation room, media lounge, home gym, or additional office. Two half baths, conveniently located on both the main level and lower level, add to the home’s thoughtful layout.
Step outside to a private paver patio surrounded by mature trees and a picturesque wooded ravine. The tranquil setting includes a firepit and peaceful pond views, making it the perfect backdrop for relaxing evenings or entertaining under the stars. With updates throughout and a prime location close to parks, golf, schools, and highway access, this home offers luxury, comfort, and everyday convenience. Additional amenities are too many to list! Call today to schedule a showing.
For 24-hour recorded information, call 614-924-9000 and press 3.
- Sold: 07/15/25
- MLS Number: 225020843
- Acres: 0.39
- garage: 3
- style: 2 Story
- New Construction: No
- School District: WESTERVILLE CSD 2514 FRA CO.
- Subdivision: Highland Lakes
- Year Built: 1994










