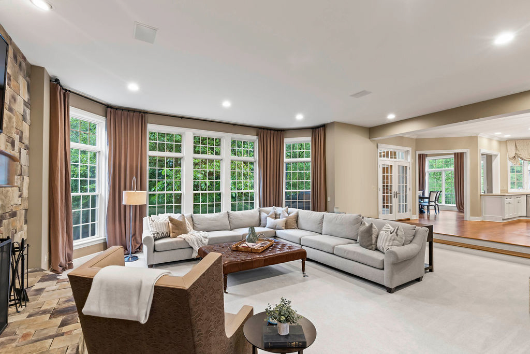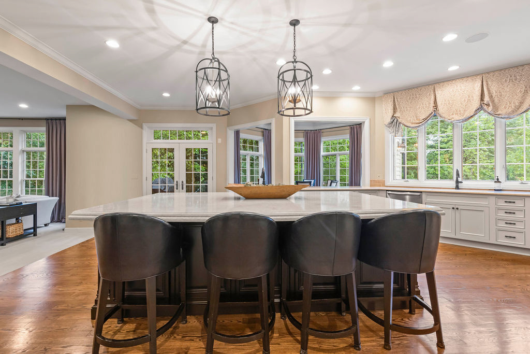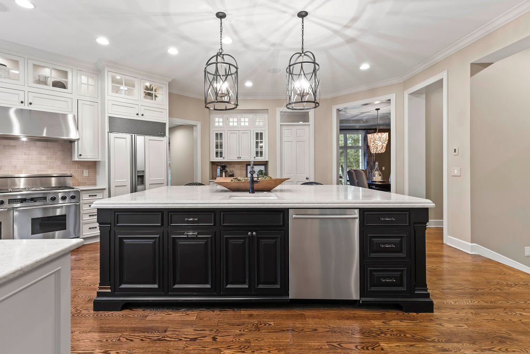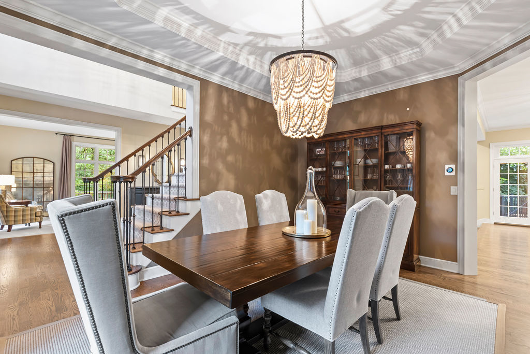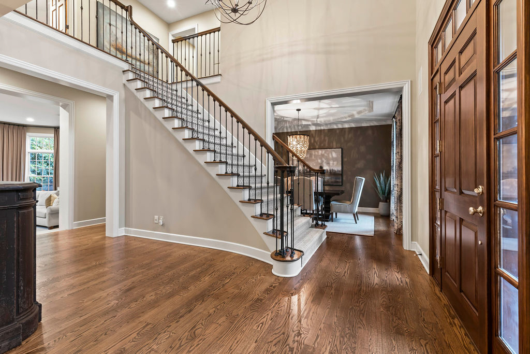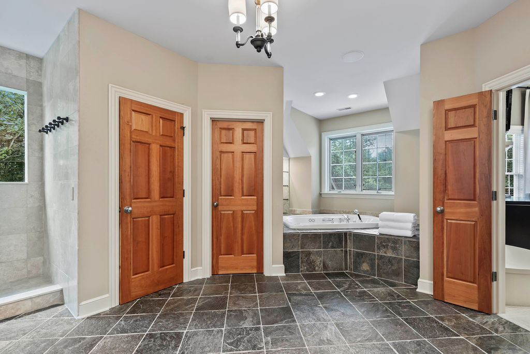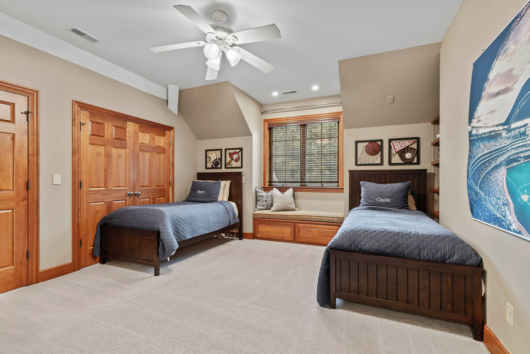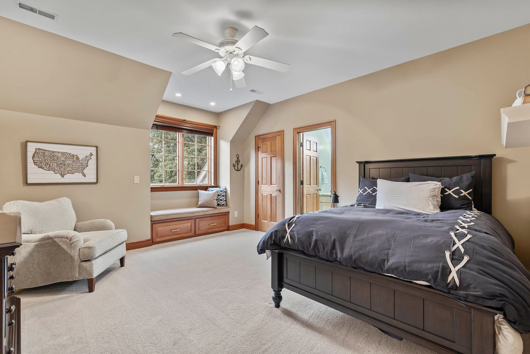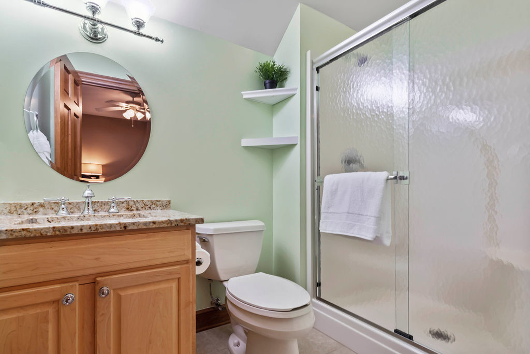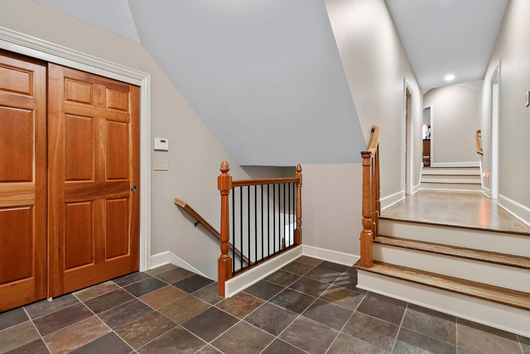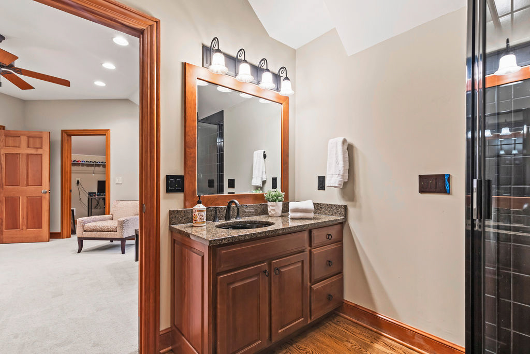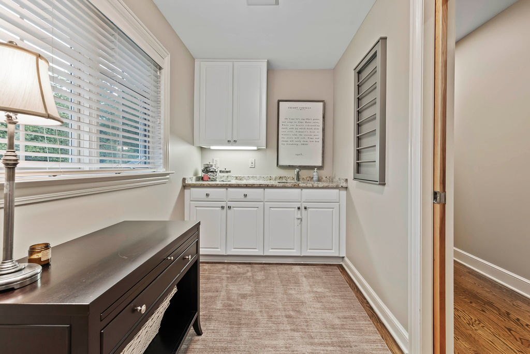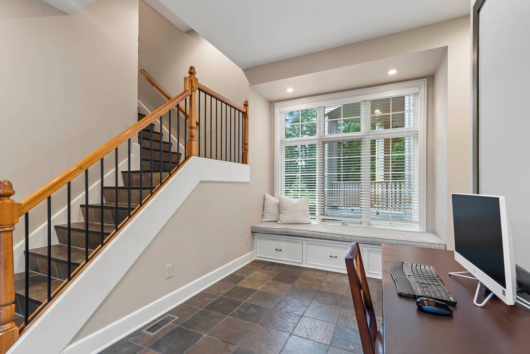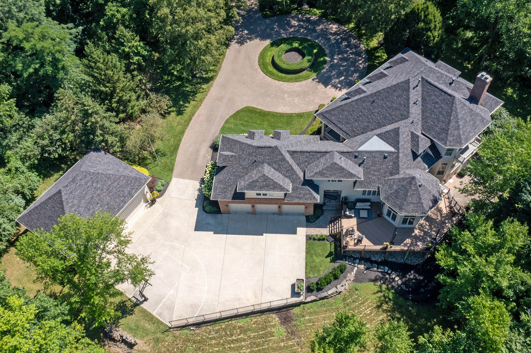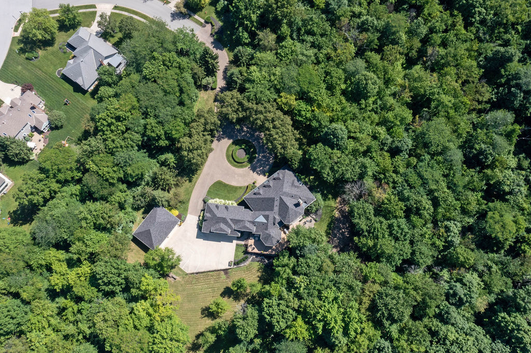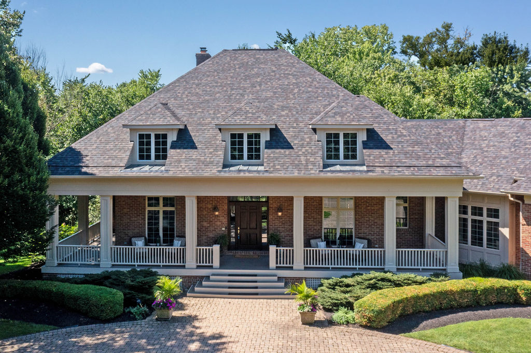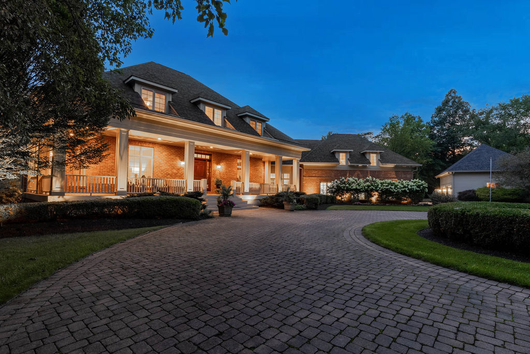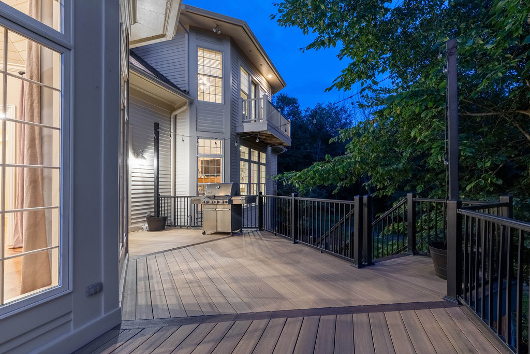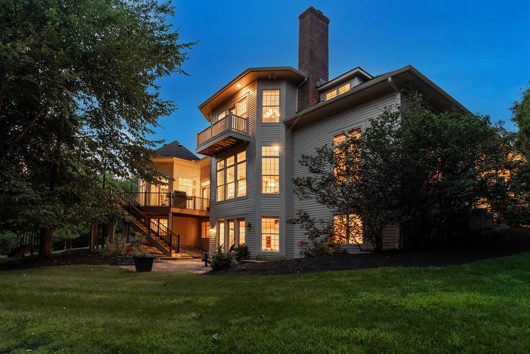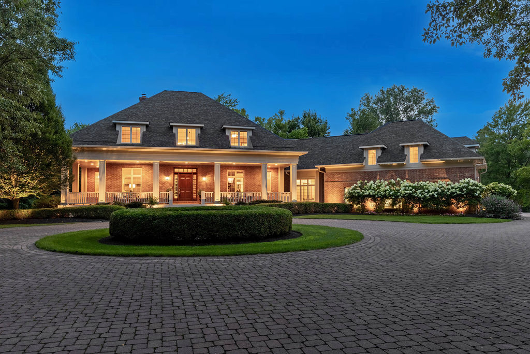481 Welwyn Drive
Welcome to this entertainer's delight, a hidden gem nestled within 3+ wooded acres. The home features 6 bedrooms, 5 full bathrooms, 2 half baths, and over 8,636 square feet of living space, including a finished lower level, boasting superior craftsmanship that will leave you awe-inspired.
As you approach the property, you'll be welcomed by a beautiful paver drive and a full front porch, setting the stage for what awaits. The intentional design of the home ensures you can enjoy picturesque views year-round, with walls of windows that invite natural light and the beauty of the surrounding landscape into every room. The attention to detail and craftsmanship is evident throughout the home, creating a sense of elegance and luxury. The chef's kitchen is a focal point, featuring an island, quartz counters, a walk-in pantry, stainless steel appliances, and hardwood floors. It seamlessly connects to the family room, making it a perfect space for entertaining and spending time with loved ones. The architecturally inviting eat-in space ensures you can enjoy your meals while surrounded by nature's beauty.
Generously sized bedrooms with en-suites provide comfort and convenience for everyone in the household. Each bedroom offers a private retreat and a relaxing ambiance.
The finished walkout and up lower level is a haven for entertainment and relaxation. Featuring knotty pine and Ohio River Rock accents, it exudes warmth and character. The wet bar, full bathroom with a steam sauna (next to the gym), bedroom, and flexible spaces make it an ideal area for gatherings and leisure. The lower level also provides direct access to the outdoors, making it easy to transition from indoor to outdoor activities.
The attached heated and oversized garage is equipped with hot/cold water and a drain, adding convenience for all your automotive needs. The smart system ensures that you can easily control various aspects of the home with modern technology. An additional oversized four-car garage with loft storage is ready to be finished, offering ample space for vehicles and additional storage.
This home offers total privacy despite being just minutes away from the heart of Downtown Powell, with its charming boutiques, dining options, leisure trails, Polaris shopping, and easy access to freeways.
This immaculate home on 3+ wooded acres is a true masterpiece of design and craftsmanship. From the chef's kitchen to the beautifully finished lower level, every detail has been thoughtfully considered to create an inviting and luxurious space. The privacy and proximity to amenities make it a perfect retreat, while the entertainers' features ensure that you can host memorable gatherings for family and friends. Whether you're enjoying the picturesque views from the expansive windows or the tranquility of the surrounding nature, this home offers an unparalleled living experience. Call today to schedule a showing. For 24-hour recorded information, call 614-924-9000 and press 1.
..
- MLS Number: 223024327
- Acres: 3.01
- garage: 7
- style: 2 Story
- New Construction: No
- School District: OLENTANGY LSD 2104 DEL CO.
- Year Built: 1999


