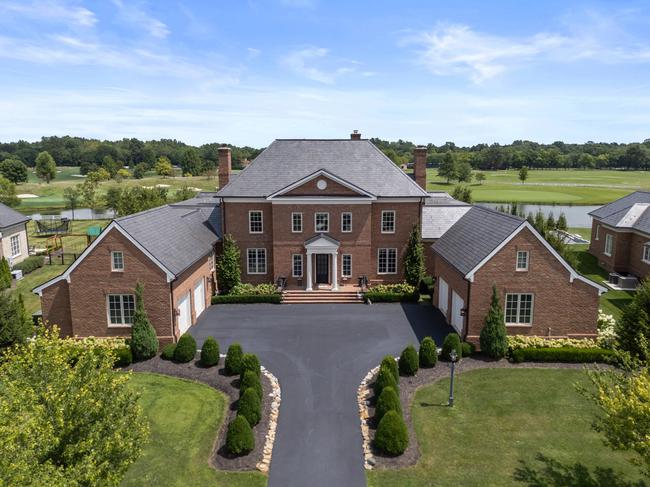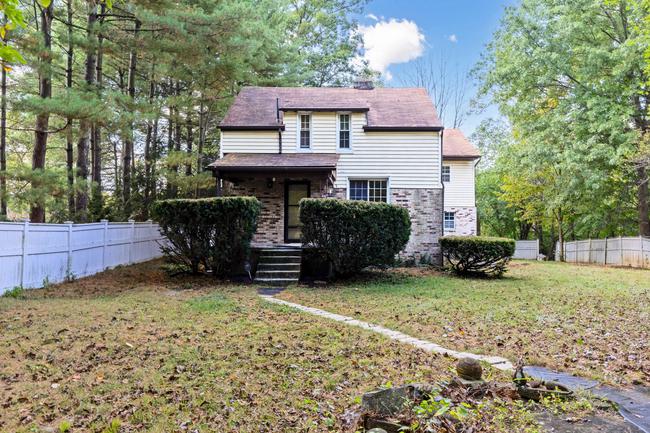Central Ohio Real Estate
This Week's Top Picks
Explore via Map
Price Reduced
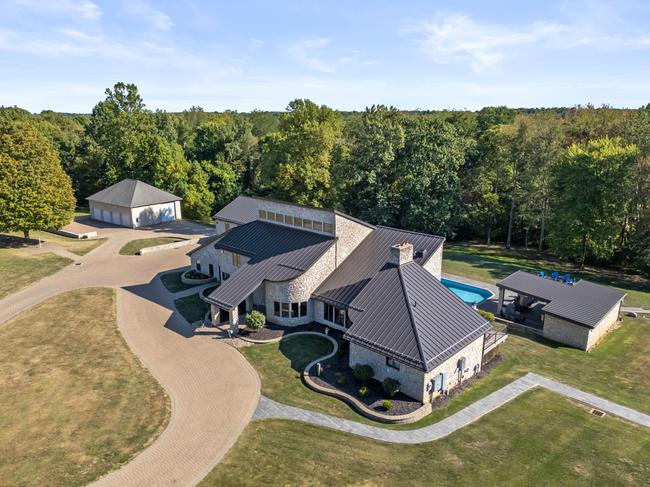

17980 Gambier Road
Mount Vernon OH 43050
Mount Vernon OH 43050
Beds:
5
Baths:
7 (full)
| 1 (half)
Acres:
20.37
Sqft:
23,053
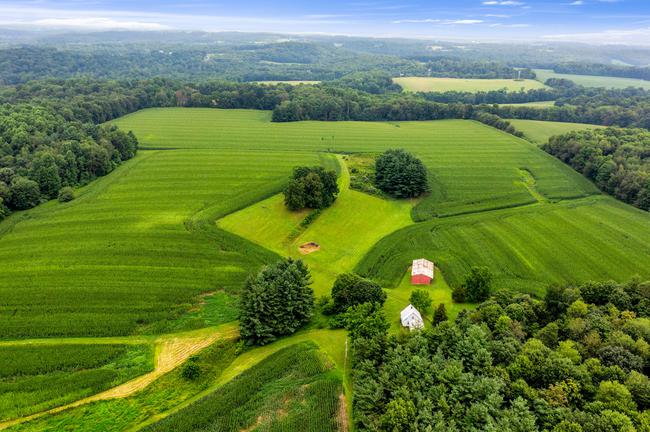
12627 Upper Gilchrist Road
Mount Vernon OH 43050
Mount Vernon OH 43050
Beds:
1
Baths:
1 (full)
| 1 (half)
Acres:
95.47
Sqft:
2,160
Sale Pending
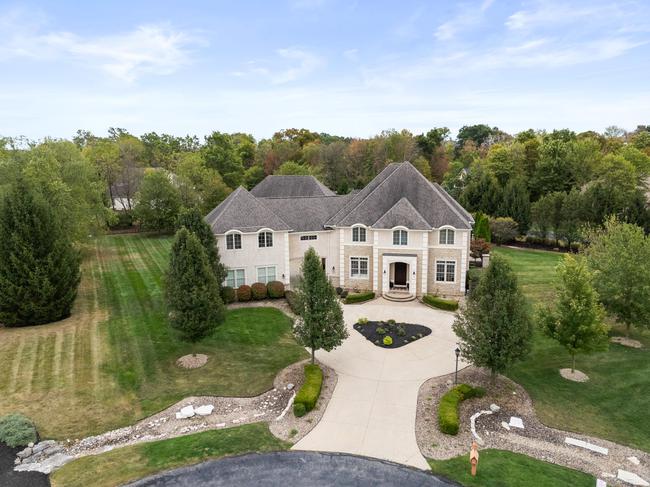

3097 Sophie Court
Galena OH 43021
Galena OH 43021
Beds:
5
Baths:
4 (full)
| 3 (half)
Acres:
1.29
Sqft:
7,413
Price Reduced
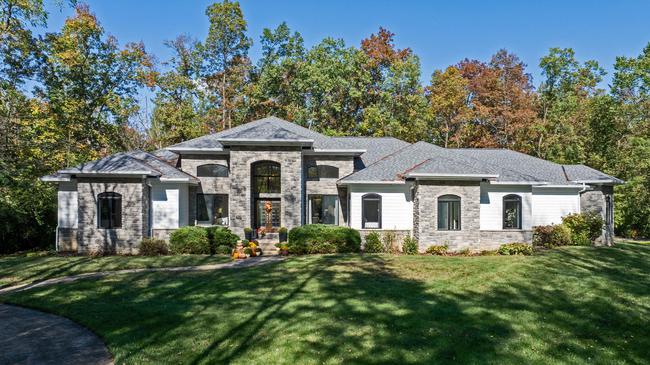

6999 Red Bank Road
Galena OH 43021
Galena OH 43021
Beds:
4
Baths:
3 (full)
| 1 (half)
Acres:
5.01
Sqft:
5,780
Sale Pending
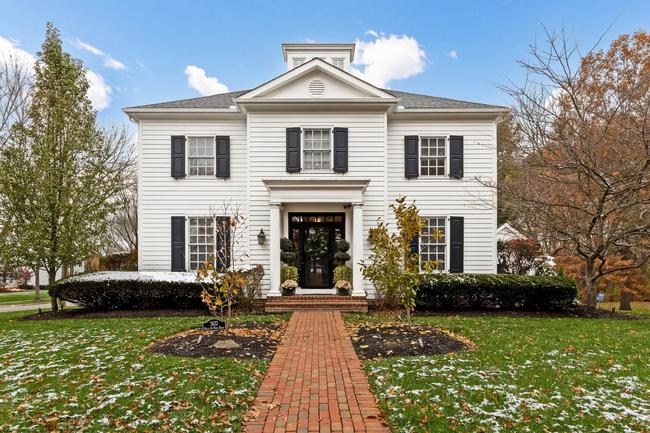

3637 Head Of Pond Road
New Albany OH 43054
New Albany OH 43054
Beds:
4
Baths:
3 (full)
| 1 (half)
Acres:
0.2
Sqft:
3,783
Sale Pending
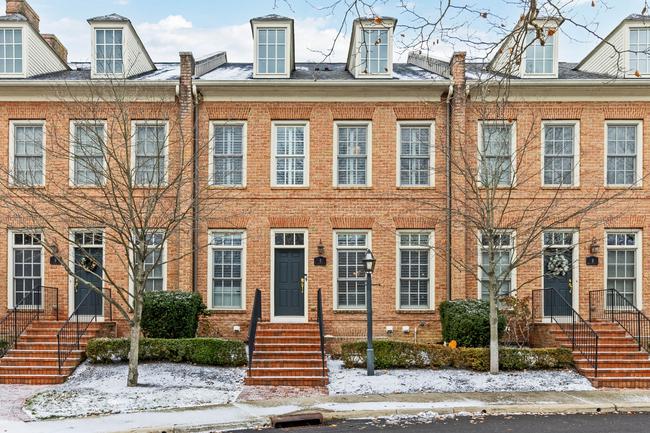

7 Richmond Square
New Albany OH 43054
New Albany OH 43054
Beds:
2
Baths:
3 (full)
| 1 (half)
Sqft:
2,988

