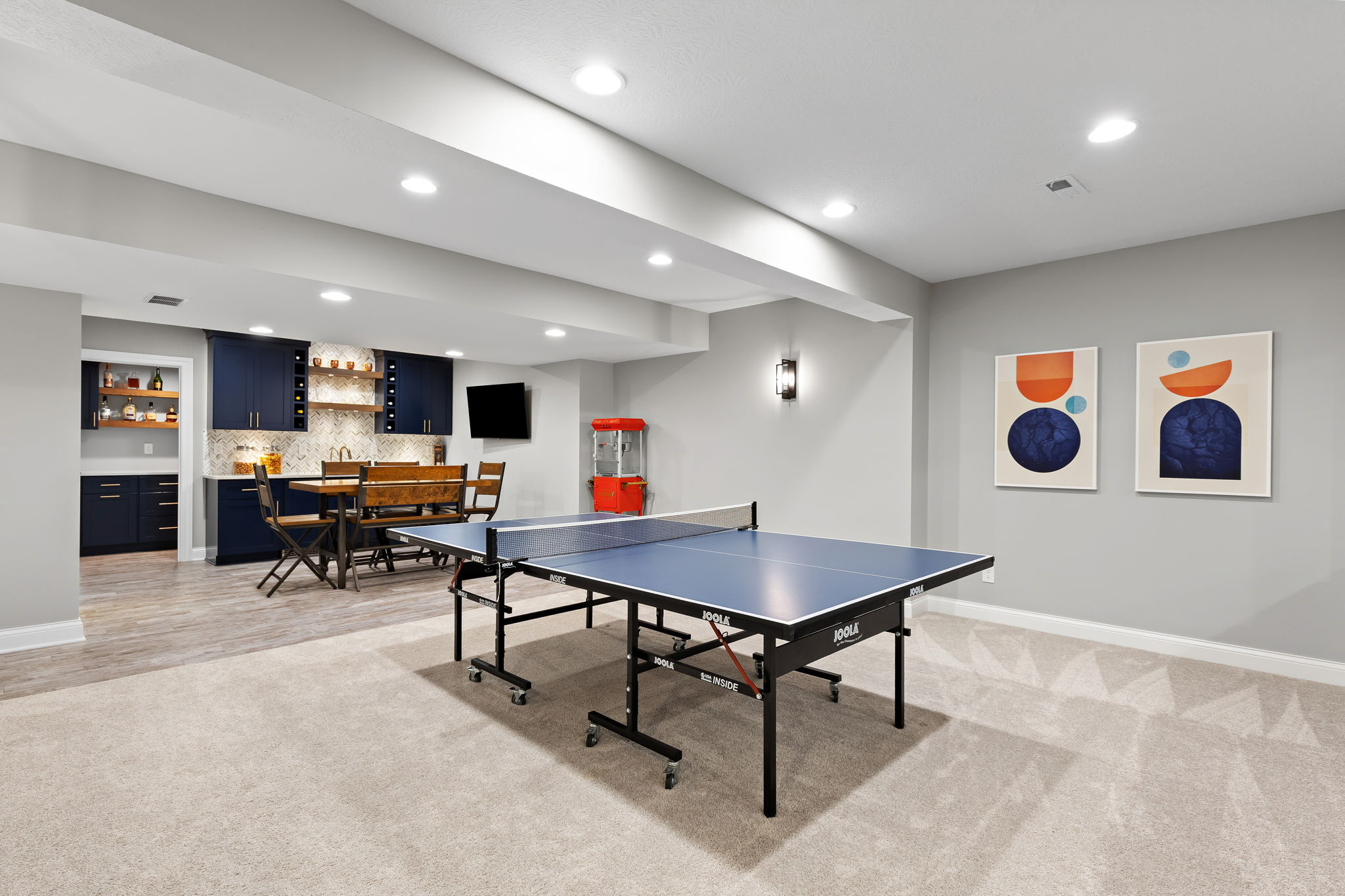4477 Ackerly Farm Road
Charming Home with Luxury Finishes and Exceptional Layout in NACC!
This beautifully designed home in the desirable New Albany Country Club community offers 5 bedrooms, 5 full and 2 half baths, a finished lower level, and a perfect blend of sophistication, comfort, and convenience near top-rated schools.
From the moment you arrive, you’re welcomed by a charming covered front porch that sets a warm and inviting tone. Inside, the open and airy floor plan is flooded with natural light, accentuated by gleaming hardwood floors, designer lighting, and high-end finishes throughout. Every inch of this home has been thoughtfully crafted to provide elegant yet livable spaces ideal for both daily living and entertaining.
The main level showcases an exceptional layout with a formal dining room, versatile home office or den, and a stunning morning room wrapped in windows—perfect for casual meals, quiet reading, or enjoying your morning coffee. The great room, anchored by a cozy fireplace, is the heart of the home and flows seamlessly into the gourmet kitchen. Designed with the home chef in mind, the kitchen features a large center island with seating, granite countertops, stainless steel appliances, a gas cooktop with stylish hood, and a spacious walk-in pantry. Additional highlights on the main level include a functional utility room with a sink and built-in storage, as well as professionally installed custom shelving that adds both charm and practicality.
The luxurious first-floor primary suite offers a true retreat with a spa-inspired en-suite bathroom and an expansive walk-in closet. With its elegant finishes, dual vanities, and thoughtfully designed layout, this space balances comfort and sophistication. Just beyond the main living areas, a private, oversized paver patio invites you to unwind or entertain outdoors. Complete with a charming brick fireplace, this outdoor living area is ideal for cozy fall evenings or summer gatherings with friends and family.
Upstairs, you'll find three generously sized bedrooms, each with its own en-suite bath and walk-in closet, ensuring comfort and privacy for every member of the household. A spacious loft area offers a flexible gathering space perfect for a second living room, study zone, or media area. Additionally, a large bonus room adds even more versatility, easily serving as a sixth bedroom, playroom, or home gym depending on your needs.
The newly finished lower level further expands the home’s livable space with exceptional design and upscale finishes. Highlights include a full wet bar with island seating, custom built-ins with sleek quartz countertops, an additional bedroom with egress window and walk-in closet, a full bathroom, and a flex space perfect for a workout room, hobby area, or private guest retreat. Step outside to enjoy the beautifully landscaped, fully fenced backyard—ideal for pets, play, or private relaxation. The oversized paver patio with a charming brick fireplace creates a stunning setting for outdoor dining, entertaining, or simply unwinding at the end of the day. Conveniently located near Market Square, the public library, parks, shopping, dining, and major highways, this home truly offers a rare combination of luxury, comfort, and function in one of the area’s most desirable neighborhoods. Additional amenities are too many to list! Call today to schedule a showing.
For 24-hour recorded information, call 614-924-9000 and press 3.
- Sold: 07/17/25
- neighborhood: New Albany Country Club
- Area: New Albany
- MLS Number: 225018958
- Acres: 0.35
- garage: 3
- style: 2 Story
- New Construction: No
- School District: NEW ALBANY PLAIN LSD 2508 FRA CO.
- Subdivision: NACC
- Year Built: 2013














































































