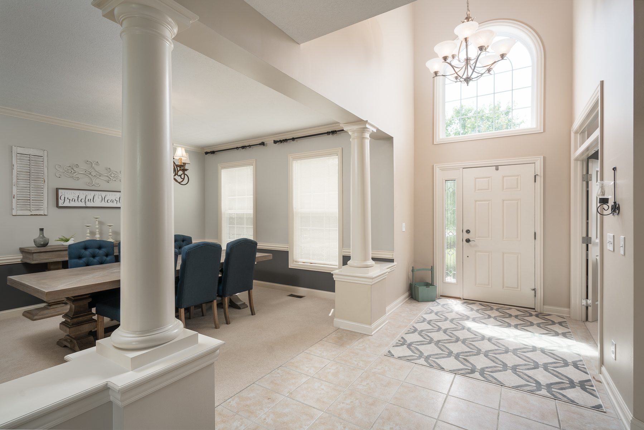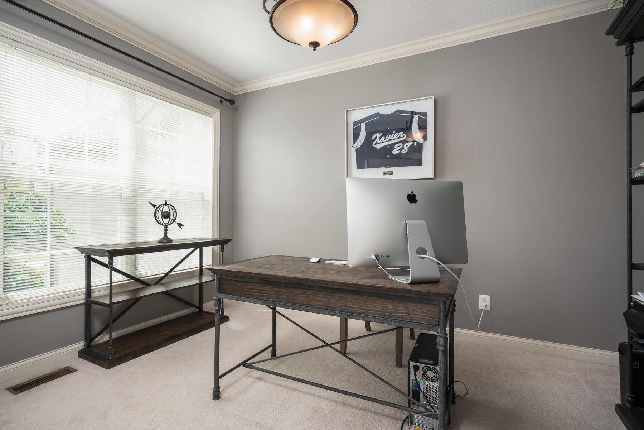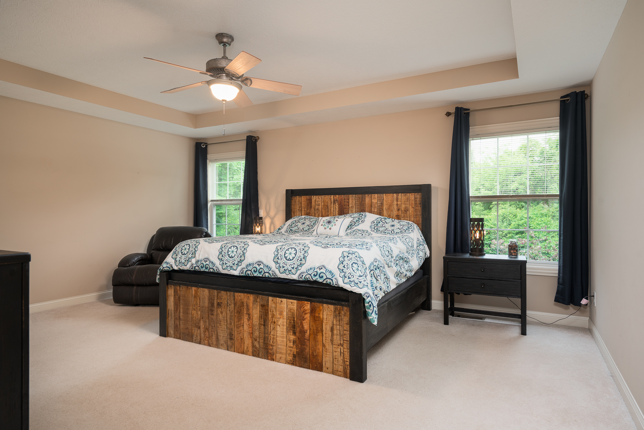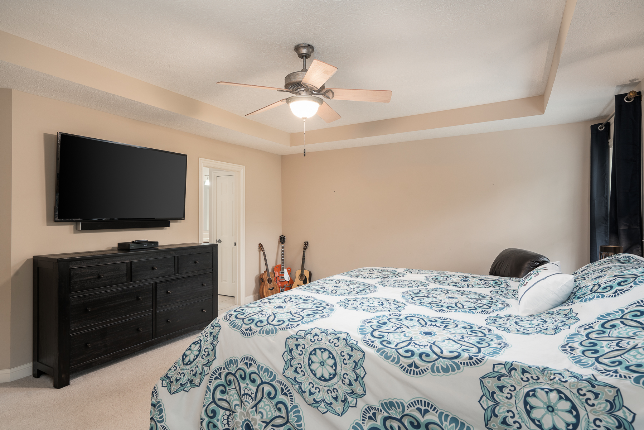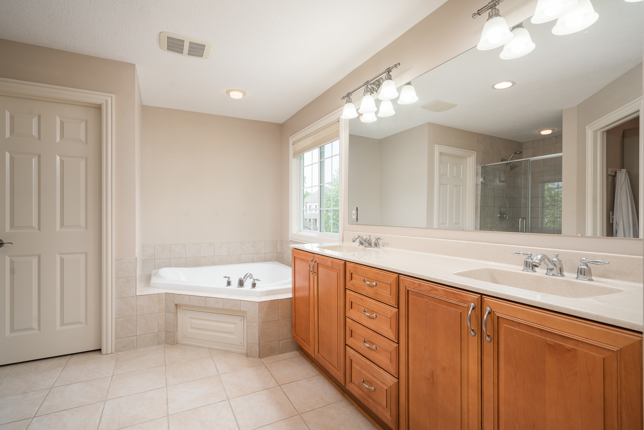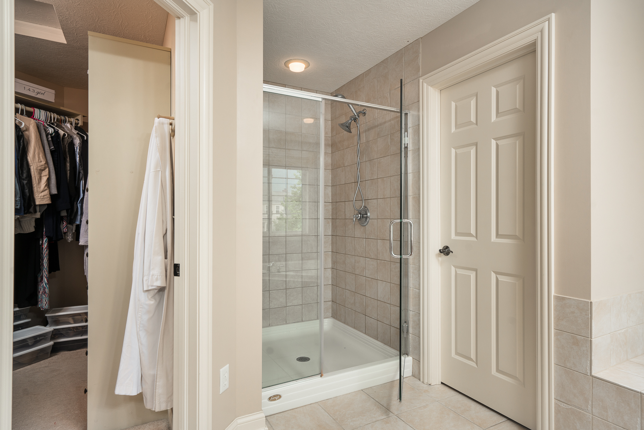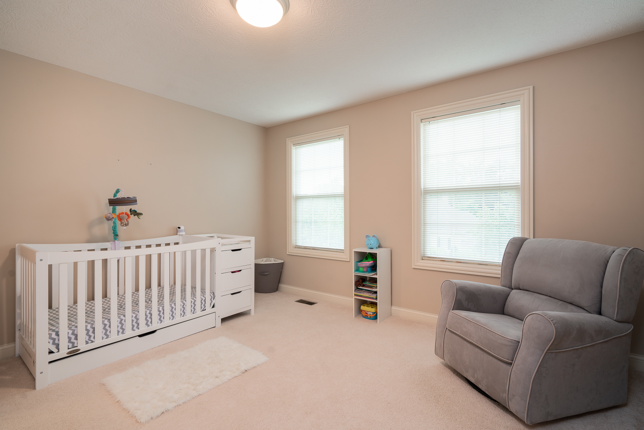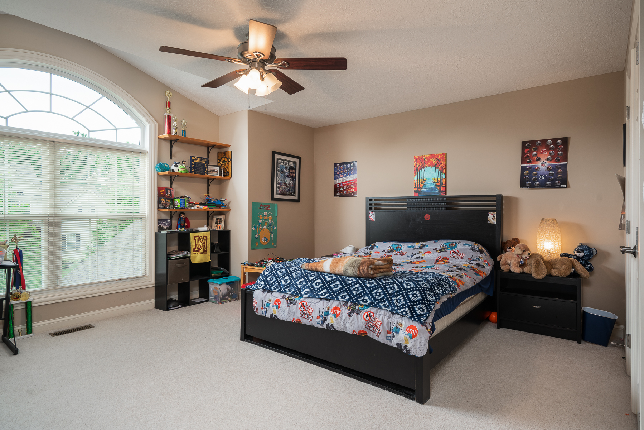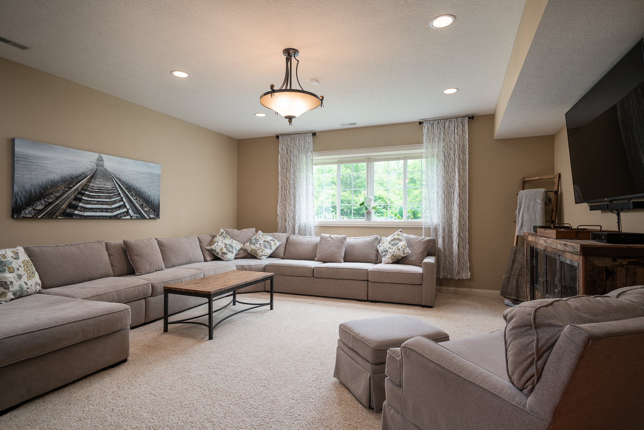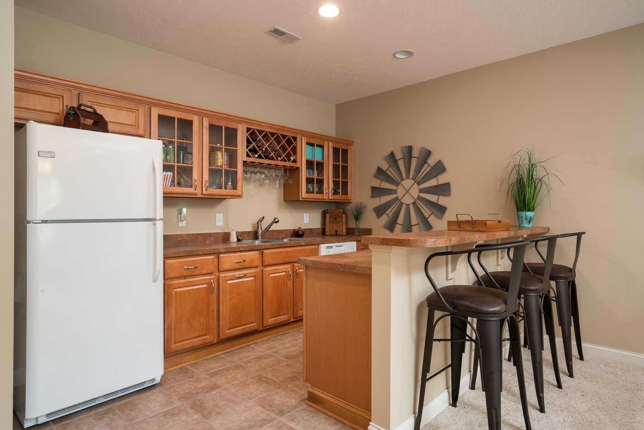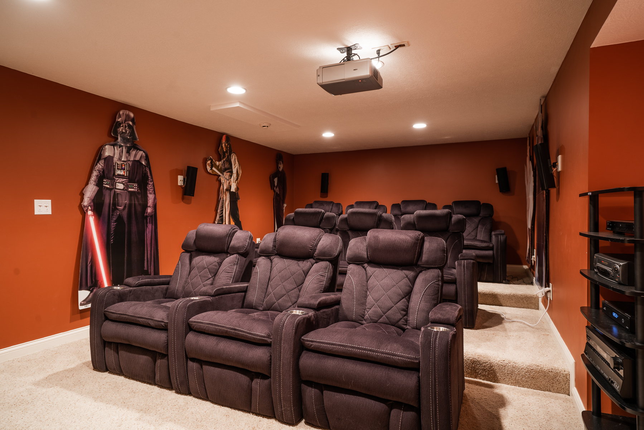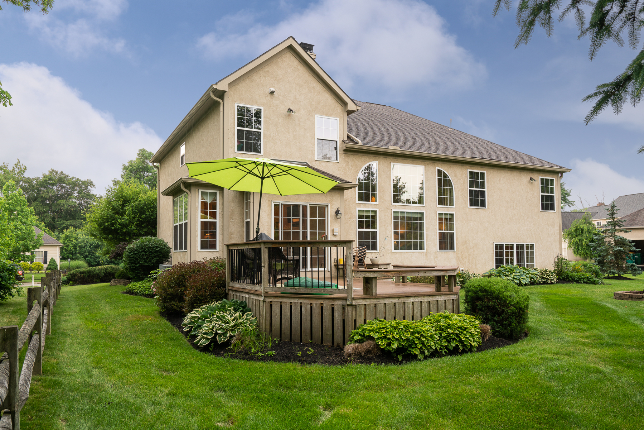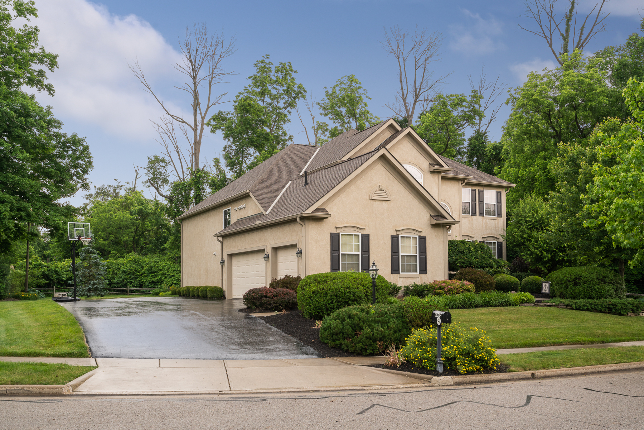2863 Langly Court
Immaculate Split Level!
This spectacular home is located in the Estates at Fieldstone community of Blacklick, Ohio. This home boasts 4 bedrooms, 3.5 bathrooms, and over 4,100 square feet of luxury living space. Some great features of this home include the split-level design, three car attached garage, theater room, and abundant natural light throughout!
This M/I showcase home is the Whitter Manor Model and features a wonderful split-level design. Beginning with the large and open foyer, on your left you will find the home office and to your right is the traditional dining room. Continue into the spacious great room complete with two-story windows and wonderful views of the private surroundings behind the home. Here you’ll notice a double-sided fireplace that connects to the eat-in space located just off the kitchen with a fabulous built-in lounge around a set of bay windows. The kitchen has some great features including stainless steel appliances, granite countertops, and a large center island. The laundry room and a half bath completes this level of the home.
All four bedrooms are located on the second and third levels of this home. The Owners suite is located just off the great room on the second level and features plush carpeting and a walk-in closet. The en-suite bathroom here has a large vanity with double sinks as well as a soaker tub and a walk-in shower. You will find an additional full bathroom upstairs as well as a Jack and Jill style bathroom.
Just below the great room is a finished lower level with plush carpeting, a large recreation room, and a kitchenette! This is the perfect bonus space for the entire family to enjoy! Continue down into the basement and you will find a stunning home theater with a built-in bar! Outdoor living at this home is fantastic and features a massive wood deck behind the home that is very private as well as a large yard and extensive landscaping. Don’t forget the 3-car garage! Call today to schedule a showing!
For 24-hour recorded information, call 1-800-498-1480 and enter code 2670.
- Sold: 08/13/18
- neighborhood: Estates at Fieldstone
- Area: Blacklick
- MLS Number: 218020837
- Acres: 0.36
- garage: 3
- style: Split - 5 Level\+
- New Construction: No
- School District: GAHANNA JEFFERSON CSD 2506 FRA CO.
- Subdivision: Estates at Fieldstone
- Year Built: 2005

